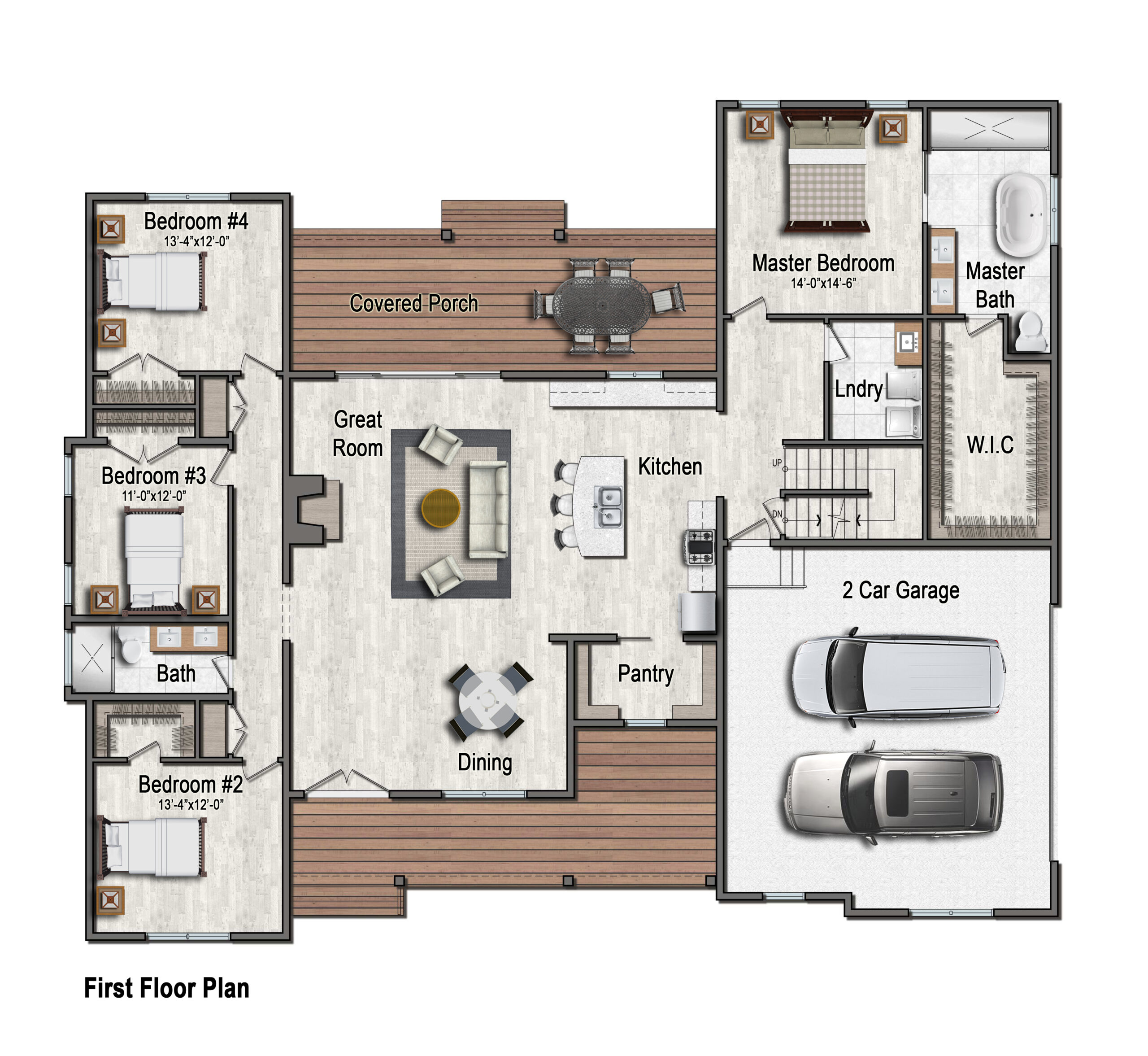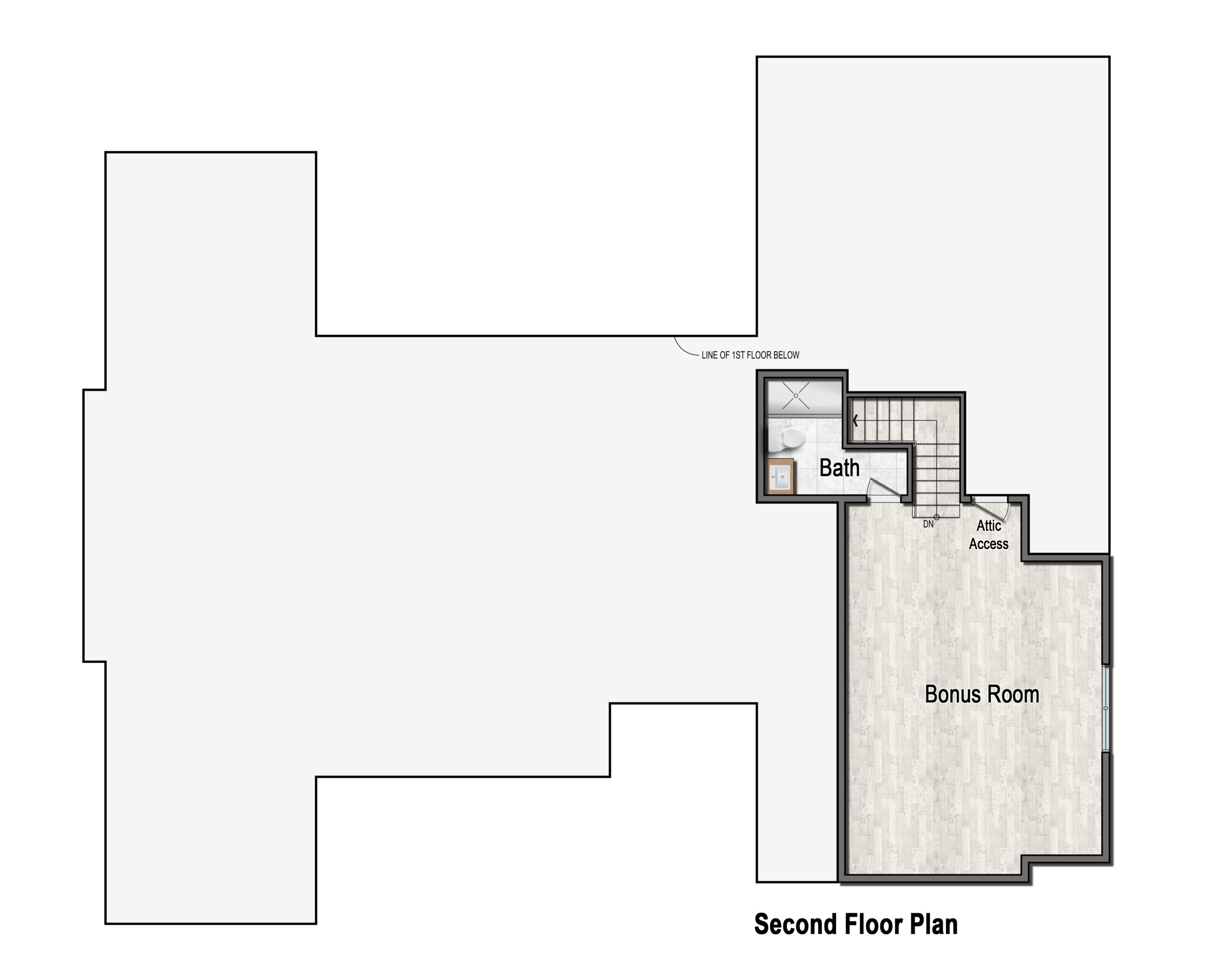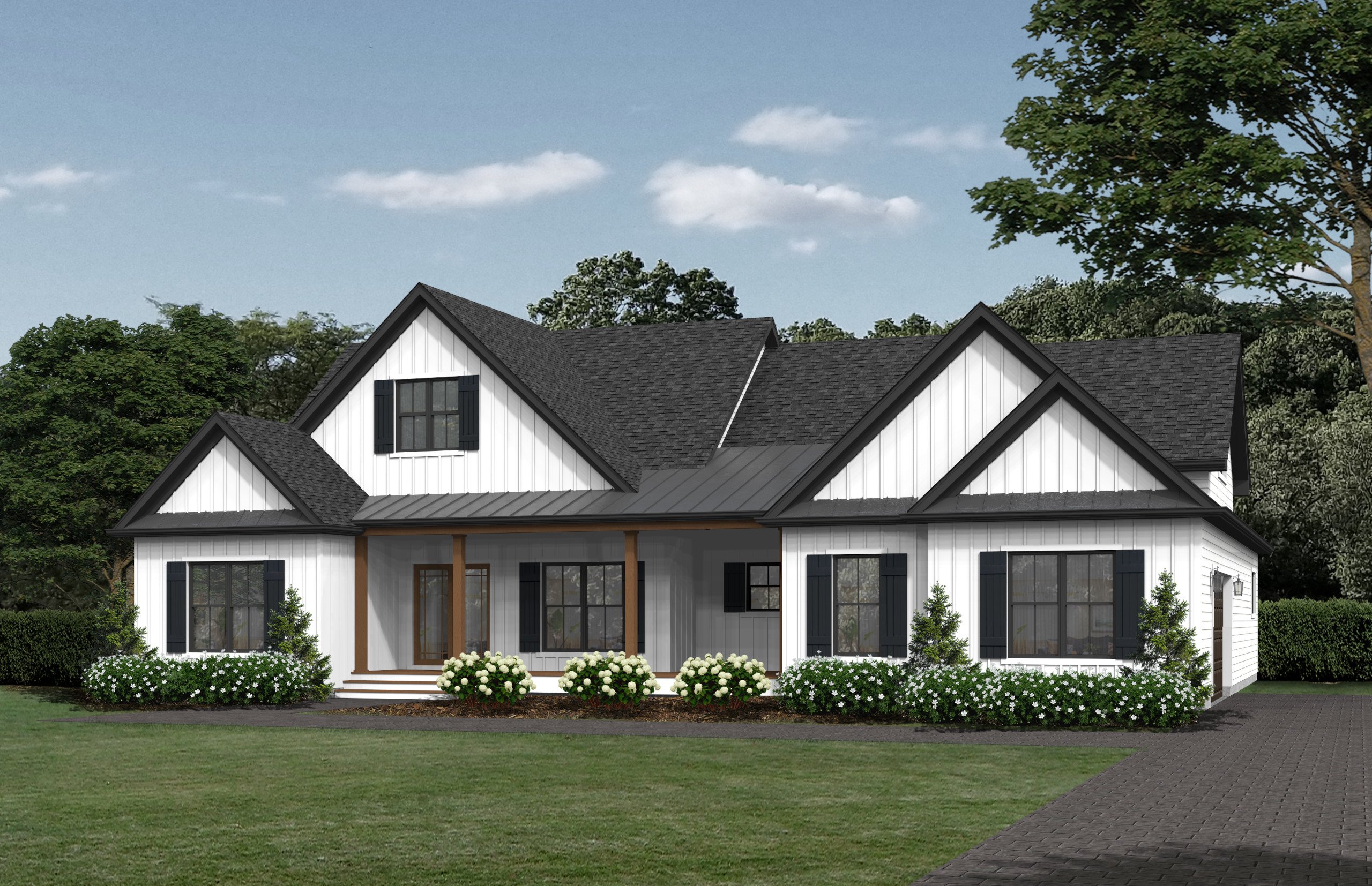THE SOUTHOLD
4 Bedrooms | 3 Bathrooms | Move-In Ready
2-Car Garage
Bonus Room
3,609 Sq. Ft.
¾ Acre Homesite
$1,775,000
The Southold is a charming blend of traditional and modern farmhouse style, designed to make you feel right at home. It offers single-level living for easy access to everything you need. With classic board-and-batten siding, black-paned windows, and warm wood accents, the exterior exudes timeless appeal. Inside, the open layout offers plenty of space for your family to live, laugh, and make memories together.
The heart of the home is the expansive living area, where the great room, kitchen, and dining area come together harmoniously. The kitchen features a large island with seating, Shaker-style cabinetry, a tile backsplash, and state-of-the-art appliances. The dining area is perfect for everything from cozy family breakfasts to lively dinners. The great room, with a cozy fireplace, opens onto a spacious covered porch, ideal for relaxing.
The first-floor primary suite is a tranquil retreat, complete with a large walk-in closet and a luxurious bathroom featuring a walk-in shower, freestanding tub, and double vanity. Upstairs, a versatile bonus room offers endless possibilities, from a home office to a guest suite, with its own bathroom. The main floor also includes secondary bedrooms sharing a well-appointed bath, each filled with natural light.
A practical mudroom off the two-car garage and a separate laundry room add convenience to daily living. The covered front and rear porches provide inviting spaces to enjoy the outdoors.
With its blend of modern amenities and classic charm, The Southold is a perfect choice for those seeking a welcoming and versatile home, designed for family life and comfortable living.
FLOORPLAN


PHOTO GALLERY

VIRTUAL TOUR
LUXURY FEATURES
SUPERIOR CONSTRUCTION
- On-site, stick-built construction
- Structurally engineered roof system
- 2x6 16” on center exterior walls (including garages)
- 2x4 16” on center interior walls
- 16” on center TJI® engineered floor joists
- Double top plate on all interior and exterior walls
- ½” CDX wall sheathing (no foam boards or flake boards)
- CDX fir plywood roof sheathing (no flake boards)
- 2x12 Douglas fir header material on all bearing walls
- 3/4” tongue-and-groove engineered AdvanTech® subflooring, nailed and screwed to floor joists to reduce squeaks
- Pressure treated sill plates
- Henry Blueskin® Air and Vapor Barrier and flashing system around windows and doors
FOUNDATION
- 8’ poured concrete foundation walls with vertical and horizontal steel rebar
- Egress windows and escape wells
EXTERIOR
- Steep-pitched roof designs to enhance curb appeal
- GAF architectural shingles & continuous ridge vent system with limited lifetime warranty
- JAMES HARDIE® FIBER CEMENT SIDING with 30-year Limited Warranty
- Vinyl ventilated soffit with aluminum fascia
- Black seamless aluminum gutters and downspouts
- Amarr® insulated carriage house-style garage doors
- LiftMaster® Wi-Fi garage door opener with transmitters
INTERIOR
- 9’ first floor ceiling height
- 5¼” base trim with shoe molding
- 5” crown molding 1st floor, 2nd floor hallway, and master bedroom
- 3-panel, Shaker-style interior doors, trimmed with painted Shaker-style casing
- Shaker-style window sills and casings
- ½” Drywall screwed on walls and ceilings
- Garage completely drywalled and painted; 5/8” fire-rated drywall screwed on walls and ceilings
- Benjamin Moore® low VOC custom painted walls, ceilings and trim throughout
- Complete painting and staining in basement stairwell area
KITCHEN & BATHS
- Stainless steel appliances: gas range top, wall oven, shelf microwave, refrigerator, dishwasher, and beverage center
- Custom maple Shaker-style kitchen cabinetry with decorative hardware and easy-to-clean interiors
- Quartz kitchen countertops (3cm thickness) with subway tile backsplash
- Cast-iron deep kitchen farm sink
- Custom crown molding at top of kitchen cabinets
- Roll-out shelf included with most base kitchen cabinets
- Cabinetry doors feature concealed self-closing, soft action hinges
- Wood toe-kick under all kitchen cabinets and vanities
- Stone vanity tops with white undermount sinks
- Custom master bathroom shower with bench
- Kohler® pedestal sink in powder room
- Custom decorative mirrors above all vanities and sinks
FLOORING
- 3 ¼” White oak planking throughout 1st and 2nd floors
- Custom porcelain and stone tiles in all bathrooms and laundry room
WINDOWS & DOORS
- Energy efficient Marvin® or Andersen® double-hung maintenance-free windows with internal grids & screens; low-E insulated glass with argon gas
- Energy efficient Andersen® maintenance-free sliding patio door with screen; low-E insulated glass with argon gas
- Solid wood front entrance doors (not steel)
ELECTRICAL
- 200-amp electrical service
- Luxurious lighting fixtures throughout
- 4” LED recessed lighting throughout
- Coach light at all exterior doors, including garage doors
- GFI electrical outlets (front, back, and garage)
- Hardwired electrical smoke detectors at every level, in every bedroom with battery back-up
- Hardwired carbon monoxide detectors throughout
- (2) Hardwired phone jacks
- All TV locations prewired with HDMI cables
- Exhaust fans in all bathrooms
- Generator-ready; includes automatic transfer switch for future backup generator
- Solar-ready
PLUMBING
- Kohler®, Delta® or Moen® water-saving faucets with lifetime warranty on finish and valves
- Kohler® elongated toilets with self-closing seats
- PEX water lines (not CPVC)
- Shut-off valves at all sinks, faucets, & water closets
- 75-gallon natural gas water heater
- Exterior freeze-proof faucets front and back
- Utility hookups for washer and dryer (electric, gas, and venting)
HEATING & COOLING
- (2) Rheem® 98% high efficiency natural gas furnaces
- (2) Rheem® 16 SEER air conditioning systems
ENERGY-EFFICIENT CONSTRUCTION
- R-21 fiberglass insulation in all exterior walls
- R-49 fiberglass insulation in ceilings
- R-30 fiberglass insulation in floors
- Spray foam air seal package
- Roof overhangs with ventilated soffit
- LED light bulbs for all electrical fixtures
SMART HOME TECHNOLOGY
- Nest energy-saving Wi-Fi programmable thermostat
- Whole house pre-wired for Wi-Fi mesh system
- Custom packages available for smart locks, cameras, audio, alarm system (Additional cost)
CUSTOMER SERVICE
- Total turnkey construction
- Pre-move-in cleaning
- Guaranteed move-in date
- Full-time homeowner Warranty Service Department
PEACE OF MIND
- 6-Year Structural Home Warranty
- Quality Assurance Inspection and New Home Orientation before closing
- 180-day build-time from completed foundation to move in for homes up to 3500 sq. ft.
DESIGN AWARDS
We work tirelessly to bring you the latest in design trends. From open floor plans to closets the size of bedrooms, walk-in pantries, home offices, or in-law suites, we have you covered. Our in-house team is constantly striving to be on the cutting edge, incorporating homeowner requests with emerging trends.- Long Island Builders Institute’s Custom Builder of the Year
- Long Island Builders Institute’s recipient for Best Interior of a Custom Home
- Long Island Builders Institute’s Best One-of-a-Kind Home
