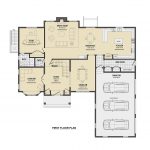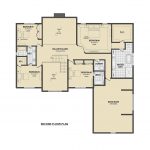4 Bedrooms | 4.5 Bathrooms | 3-Car Garage
[collapsibles]
[collapse title=”Description” state=”active”]
A 2017 Libi Award Winner for Best Single Family Detached Home – Luxury Category, the Barlow is a classically designed home, evoking a level of grace and sophistication you don’t see too often these days. From the oak floors to the old-world style trim, The Barlow feels like it’s a grand old home from years gone by.
Yet the first floor is designed to fit today’s families, featuring everything you need for daily life – a large open living area, a huge mud room, plenty of storage, and flexible rooms that can adapt to your needs.
The stately front porch welcomes you into a dramatic 2-story foyer highlighted by a sweeping central staircase. Just beyond the foyer, the combined great room/breakfast room/kitchen is the heart of the home. The gorgeous kitchen is the focal point, featuring white, Shaker-style cabinets, stainless steel, gourmet-style appliances, and a large center island with seating. The adjacent formal dining room is an elegant space designed for generations of holidays and celebrations. The study is just off the great room, and offers a peaceful space to work or relax, while the living room adjacent to the foyer is perfect for entertaining guests. There is also a three-car garage, which leads into a mud room with benches, cubbies & closets.
Upstairs, the elegant master suite includes an extensive walk-in closet, and a luxurious bath with a shower and freestanding tub, marble tiles, and a double vanity. The additional bedrooms and baths are spacious and comfortable, with generous closet space. The second floor is also home to the laundry room, and may also include a large bonus room above the garage – the perfect spot for a game room, media room, fitness room or play room.
The Barlow also has dozens of stunning details that make it unique, like white oak floors, 9-foot ceilings, a gas fireplace, vaulted ceilings, deluxe molding and trim, and a brick façade with elegant moldings.[/collapse]
[collapse title=”Square Footage” state=”active”]1st Floor – 2,295 sq. ft.
2nd Floor – 1,855 sq. ft.
Garage – 842 sq. ft.
Total – 4,992 sq. ft.
Optional Bonus Room Above Garage – 842 sq. ft.
Optional Finished Basement – 2,000 sq. ft.[/collapse]
[collapse title=”Floor Plan” state=”active”] First FloorSecond Floor[/collapse]
[/collapsibles]







































